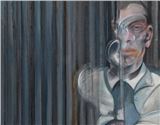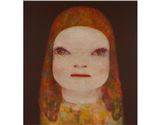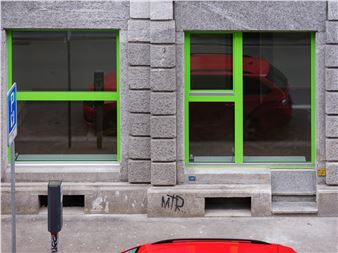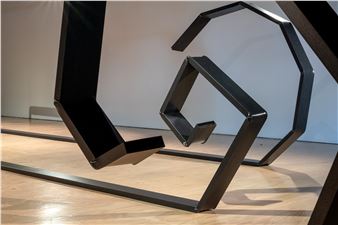Raimana Jones: Pivot
During the pandemic, a focus on how we could happily live and work in smaller spaces became a critical issue. Along with cultural trends (like Marie Kondo), a burgeoning housing crisis, and a growing impetus to live with minimal environmental impact, a trend has come to the fore for architectural designs that reject expansive living in favour of condensed, highly functional spaces (that can still spark joy).
Motivated by Támaki Makaurau Aucklandãs relatively poor density score and our fraught proclivity for suburban sprawl, Raimana Jonesã design ethos is centred on multi-functional pieces designed with intention ã furniture as mini-infrastructure. For the Objectspace courtyard, Jones has designed a tiny space that can function as a dining room, work study, and social gathering point.
On a recent trip to Japan, Jones encountered the concept mottainai, meaning ãno waste,ã which is reflected in Japanese architecture and everyday living. Sparsely furnished rooms with sliding partitions offered flexible living spaces that could be easily adapted to different functions. Jones noted the way that even the train lavatories were designed with this no-waste efficiency in mind, integrating soap, water, and hand-drying into a single unit.
Pivot proposes an alternative model to density ã essentially through unifying architectural structural elements with built-in furniture attached to a central column. Responding to the limited footprint of denser developments like townhouses, this approach negates the need for complex joinery of free-standing furniture by using the structural framework of a building to do the heavy lifting, such as fixing into studs. Pivot advances an efficient system from a design and fabrication point of view.
Responding to the necessity that our living conditions evolve as conditions change, the rotating elements of Pivot draw down from the central column to maximise the area, while incorporating Jonesã eye for material combinations, colour and composition. Pivot draws inspiration from domestic and public space to maximise a small footprint and create a playful, mobile intervention for visitors to activate.
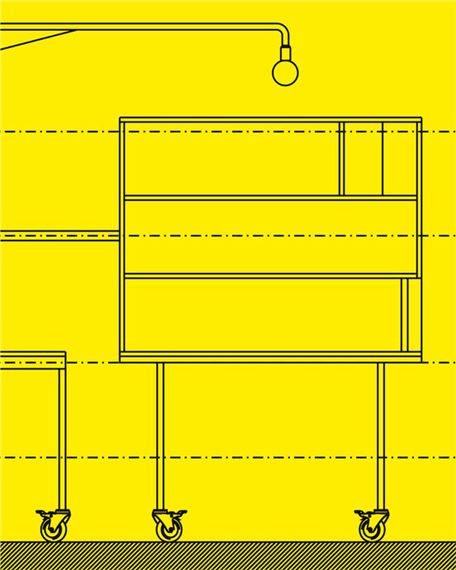
Recommended for you
During the pandemic, a focus on how we could happily live and work in smaller spaces became a critical issue. Along with cultural trends (like Marie Kondo), a burgeoning housing crisis, and a growing impetus to live with minimal environmental impact, a trend has come to the fore for architectural designs that reject expansive living in favour of condensed, highly functional spaces (that can still spark joy).
Motivated by Támaki Makaurau Aucklandãs relatively poor density score and our fraught proclivity for suburban sprawl, Raimana Jonesã design ethos is centred on multi-functional pieces designed with intention ã furniture as mini-infrastructure. For the Objectspace courtyard, Jones has designed a tiny space that can function as a dining room, work study, and social gathering point.
On a recent trip to Japan, Jones encountered the concept mottainai, meaning ãno waste,ã which is reflected in Japanese architecture and everyday living. Sparsely furnished rooms with sliding partitions offered flexible living spaces that could be easily adapted to different functions. Jones noted the way that even the train lavatories were designed with this no-waste efficiency in mind, integrating soap, water, and hand-drying into a single unit.
Pivot proposes an alternative model to density ã essentially through unifying architectural structural elements with built-in furniture attached to a central column. Responding to the limited footprint of denser developments like townhouses, this approach negates the need for complex joinery of free-standing furniture by using the structural framework of a building to do the heavy lifting, such as fixing into studs. Pivot advances an efficient system from a design and fabrication point of view.
Responding to the necessity that our living conditions evolve as conditions change, the rotating elements of Pivot draw down from the central column to maximise the area, while incorporating Jonesã eye for material combinations, colour and composition. Pivot draws inspiration from domestic and public space to maximise a small footprint and create a playful, mobile intervention for visitors to activate.

 ARTISTS
ARTISTS
